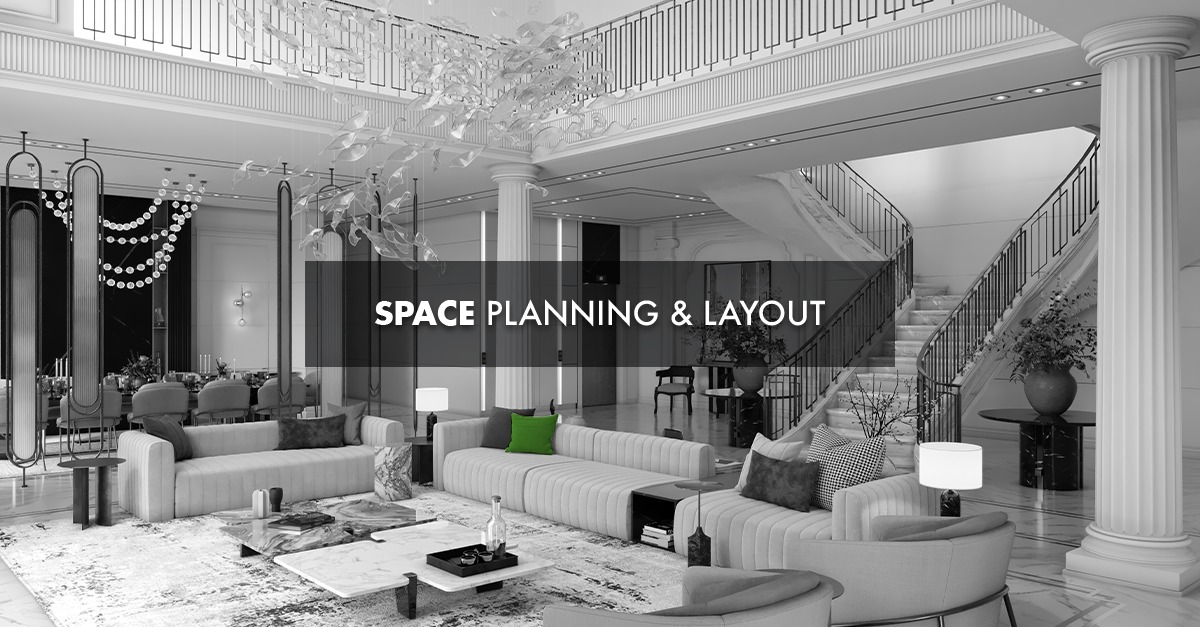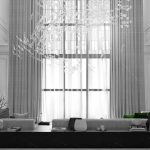Space planning and layout
Understanding space planning and layout
are essential components of any building or interior design project.
Space planning involves analyzing how physical space is used in a structure, taking into consideration
the purpose of the space and the individuals who will use it.
It is the process of determining the functional requirements and basic layout of specific areas in a home or commercial building.
Effective space planning ensures that a room can be used to its maximum potential, and ties the beauty and comfort of a space together.
Without proper space planning, a room or building may not function as efficiently as it could, leading to wasted space and decreased productivity.
When planning a space layout, there are several factors that need to be considered:
- Available square footage, room capacity, workspace demand, workspace type, and floor plan design are all important factors to take into account.
- Proper lighting in all areas is also crucial to ensure that the space is functional and comfortable.
- Additionally, the principles of design, such as harmony, emphasis, rhythm, balance, and scale,
- need to be carefully considered in order to create an effective layout.
By taking these factors into consideration, a well-planned space can be created that is both functional and aesthetically pleasing.
There are several types of space planning and layout, including floor plans, zoning, and circulation patterns:
- Floor plans refer to the visualization of the space, including permanent elements such as walls, as well as furnishings and fixtures.
- Zoning involves dividing a space into functional areas, such as living, dining, and sleeping areas in a residential space.
- Circulation patterns refer to the paths people take through a space, and how they move from one area to another.
By understanding the different types of space planning and layout,
designers can create effective and efficient spaces that meet the needs of the individuals who will be using them.
Space planning and layout for residential spaces:
Effective space planning and layout are crucial elements of interior design, especially when it comes to residential spaces.
Design principles such as harmony, emphasis, rhythm, balance,
and scale must be taken into consideration when planning the layout of residential space.
Space planning involves determining the purpose and functional requirements of specific areas in a home, as well as the basic layout.
This process includes identifying social zones, work zones, private zones, and circulation areas.
By taking these factors into account, designers can create efficient and functional residential spaces that meet the needs of their clients.
There are several common layout types for residential spaces, including open floor plans and closed floor plans.
An open floor plan involves combining two or more rooms into a single, large space,
while a closed floor plan involves separating rooms into distinct areas with walls and doors.
Each layout type has its own advantages and disadvantages,
and the choice ultimately depends on the specific needs and preferences of the homeowner.
Regardless of the layout type, effective space planning is essential for creating a functional and aesthetically pleasing residential space.
To ensure effective space planning and layout in residential spaces, there are several tips that designers can follow:
- These include starting with the existing space and drawing a layout of the current stairways, walls, doorways, and windows.
- Designers should also consider the flow of traffic through the space and create clear pathways for movement.
- Additionally, designers should aim to maximize natural light and create a cohesive color scheme throughout the space.
By following these tips and taking into account the principles of design,
designers can create residential spaces that are both functional and visually appealing.
Space planning and layout for commercial spaces:
Designing a commercial space requires careful consideration of key principles of design.
These principles include harmony, emphasis, rhythm, balance, and scale, and must be applied to create an aesthetically pleasing and functional space.
Additionally, incorporating the latest technology and ensuring natural lighting needs are met are crucial aspects of commercial space planning and design.
The layout of a commercial space is central to every fit-out project and can reflect an organization’s vision for effective working.
Proper space planning and layout can contribute to increased productivity, employee satisfaction, and overall business success.
There are various layout types commonly used in commercial spaces, including traditional office layouts, co-working spaces, executive suites, creative offices, and flex spaces.
Activity-based spaces have also become popular in modern office design, as they are highly versatile and easily configurable to serve the needs of those using them.
When planning a commercial space, it is essential to create spaces that support different working needs and design for a healthy and active workforce.
Effective space planning and layout can be achieved by following several tips:
- Using computer-aided design programs to draw out spaces in a 1:1 scale,
- prioritizing comfort and improving lighting, and coordinating layout and fenestration.
- Proper planning beforehand and throwing out any unnecessary items can also contribute to efficient layout and space planning.
- Without proper space planning, there is a risk of creating a design that is not functional or aesthetically pleasing.
Therefore, it is crucial to invest time and resources into effective space planning and layout to ensure a successful commercial space.
You can follow us on Social media Facebook, instagram and Linkedin













